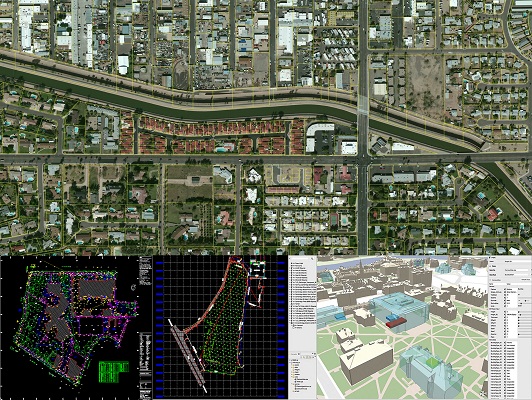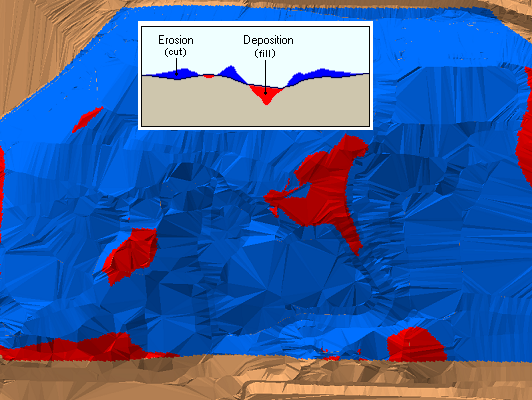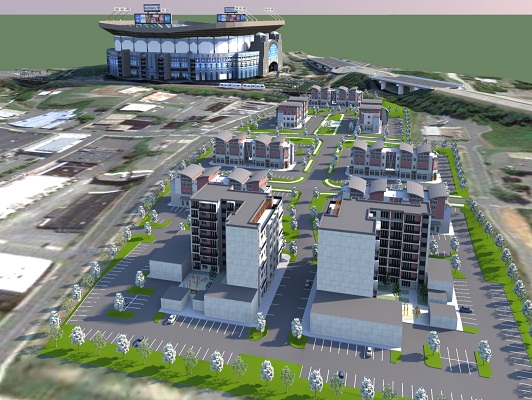AGSS provides in the domain of civil, structural, electrical, mechanical and all other engineering lines. We have access to a wide pool of talent that enables to provide high quality services, time bound and cost effective CAD services. We utilize the latest technology to communicate and share files using web-based online collaboration systems. AGSS carry out paper map to CAD conversions for all elements of the drawings, including architectural plan and architectural elevation into CAD format. We utilize the latest CAD standards or prepare drawings to your own standards incorporating labeling, layering and associated CAD standards for all drawing types including shop fitting drawings. Additional services provided for Profile, Crossing drawing, Shop drawing and 3D drawing to architects, planners, retailers and designers.
- Profile & Crossing
- CAD Conversion
- Civil & Mechanical
- Cutting/Filling
- Volume Calculation
- 3D Drawing (Civil & Mechanical)




